76A Gort Avenue, Toronto, ON M8W 3Z1
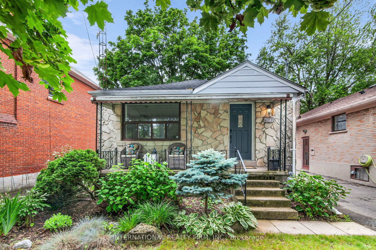
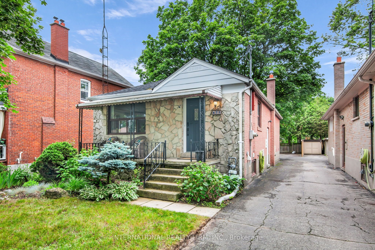
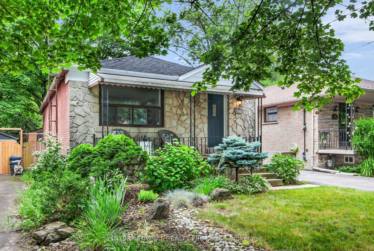


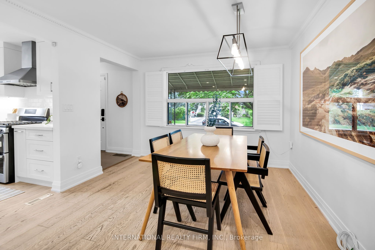
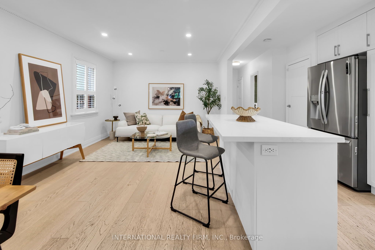
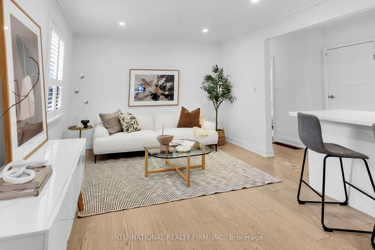
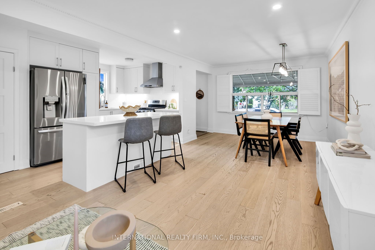
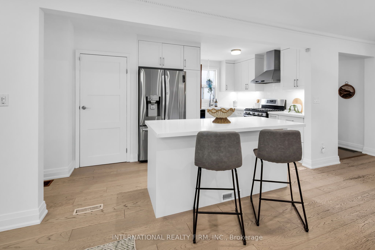
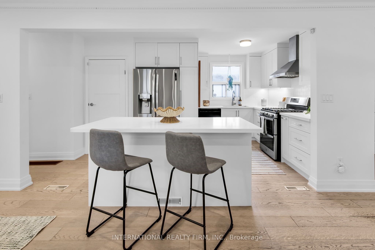
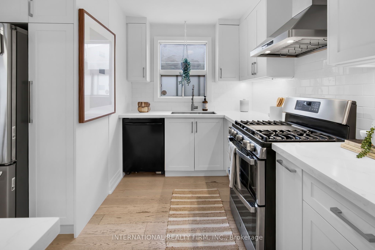
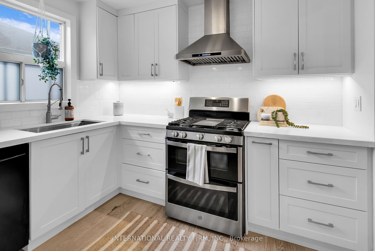
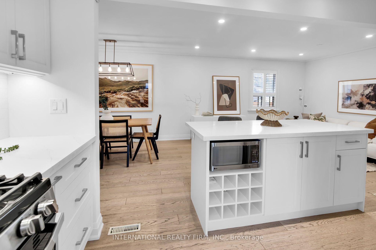
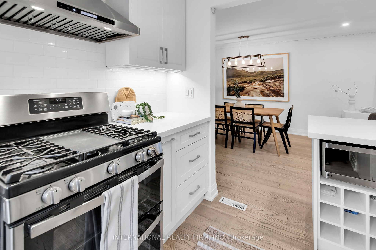
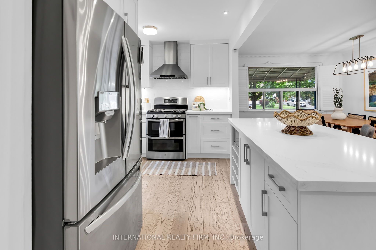
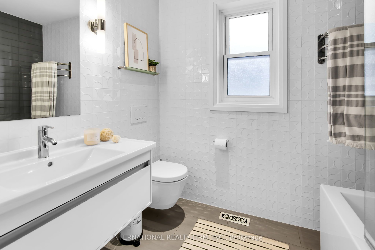
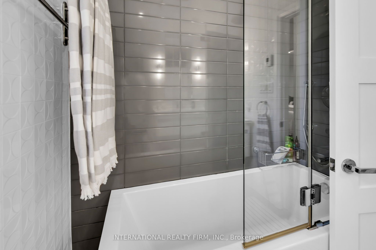
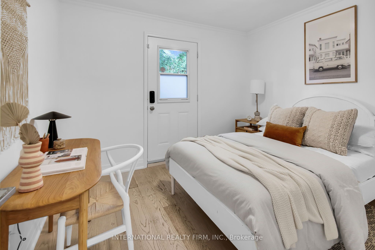
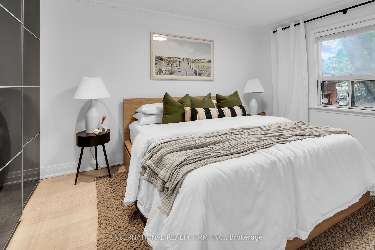
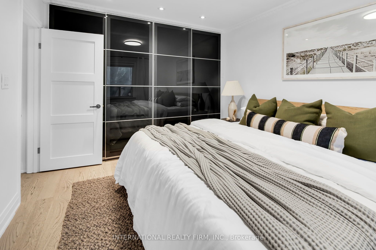
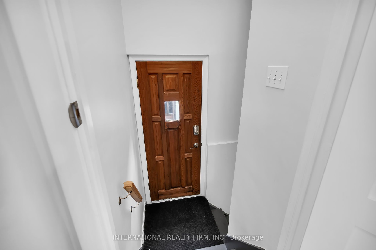
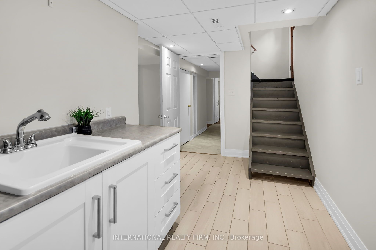
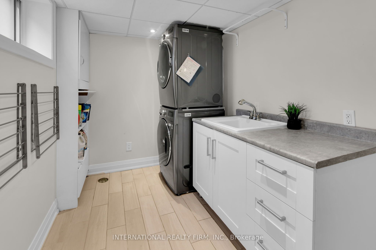
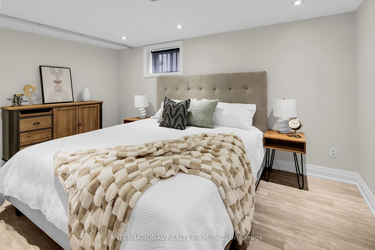
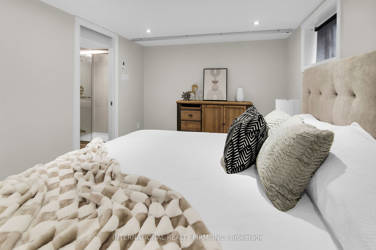
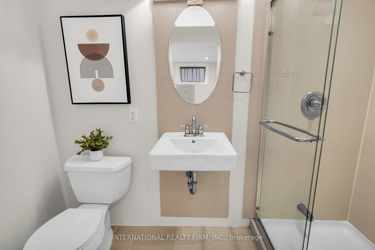
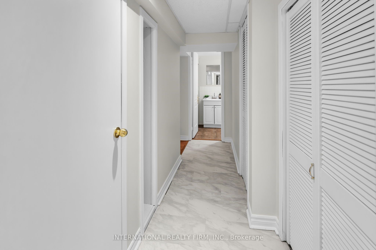
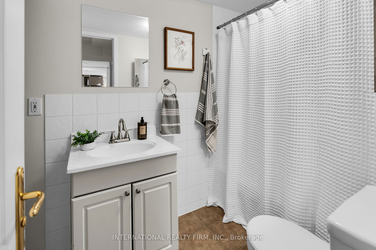
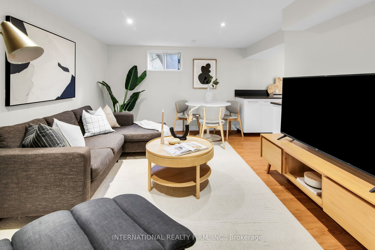
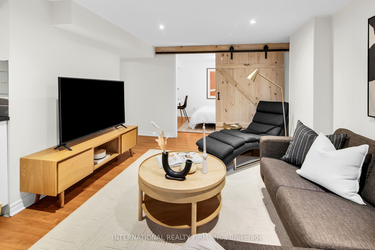
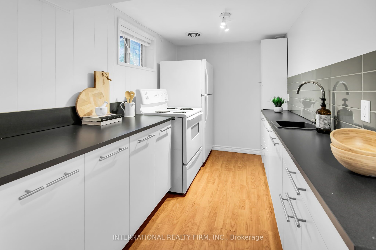
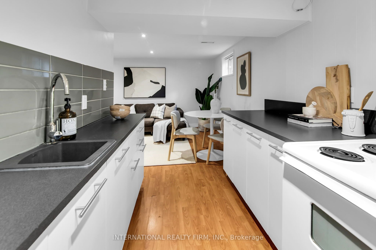
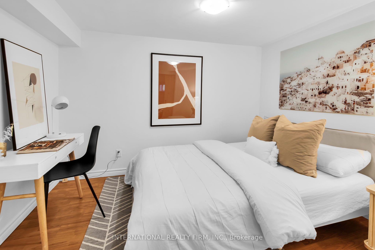
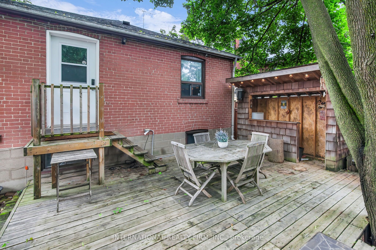
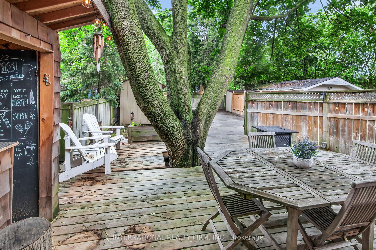
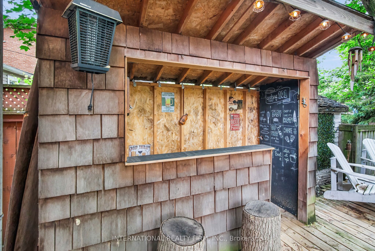
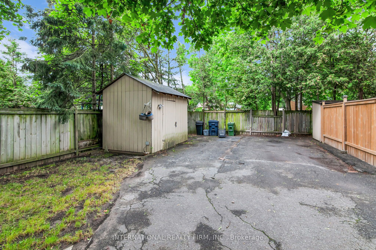
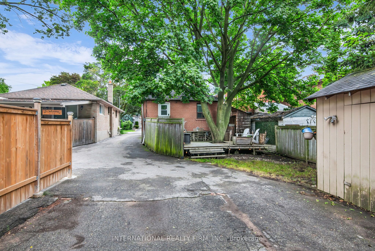
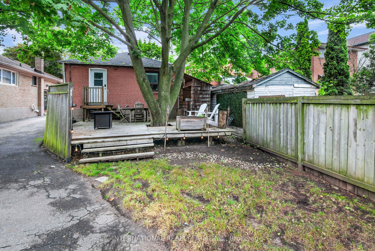
























































































Beds
4
Bath
3
Parking
3
Size
700-1100 sqft
Maintenance Fees
N/A
Property Taxes
$4,555
Exposure
N/A
Summary

Property Details
76A Gort Avenue , Toronto W06
Features & Amenities
View available facilities
Inclusions
Price History

For Sale for $1,299,000 on Jun 22, 2025
Price History
| Images | Date | Price | Event | Days On Market |
|---|---|---|---|---|

|
22/06/2025 | $1,299,000 | For Sale | - |
Property Rooms
Mortgage Calculator
Total Yearly Payments
$ 70,382
Total Monthly Payment
$ 5,865
Principal & Interest
$ 5,168
Nearby Schools
| Distance | School |
|---|---|
|
0.2 km 3 min walk |
St Michael's Choir (Sr) School
Catholic | Secondary | Toronto Catholic District School Board |
|
0.5 km 6 min walk |
Central Technical School
Public | Secondary | Toronto District School Board |
|
0.8 km 10 min walk |
Ryerson Community School
Public | Elementary | Toronto District School Board |
Comparable Sales
| Address | Sold Price | Sold Date | Days On Market |
|---|---|---|---|
| 408-155 Dalhousie Str | $1,139,000 | 15/03/2025 | 5 |
| 301-200 King Street | $1,250,000 | 22/03/2025 | 12 |
| 505-75 Queens Avenue | $899,000 | 10/03/2025 | 8 |
| 1202-180 University St | $1,575,000 | 28/03/2025 | 15 |
Similar Listings
$479,999
Condo Apartment
122-370 Highway 7 #, Richmond Hill, ON
$525,000
Condo Apartment
350-100 Main Street, Toronto, ON
$650,000
Townhouse
45 Oak Avenue, Mississauga, ON
$399,999
Condo Apartment
789 King Street West, Toronto, ON
$1,200,000
Detached House
123 Garden Road, Oakville, ON
$875,000
Semi-Detached
567 Pine Street, Hamilton, ON
$479,999
Condo Apartment
122-370 Highway 7 #, Richmond Hill, ON
$525,000
Condo Apartment
350-100 Main Street, Toronto, ON
$650,000
Townhouse
45 Oak Avenue, Mississauga, ON
$399,999
Condo Apartment
789 King Street West, Toronto, ON
$1,200,000
Detached House
123 Garden Road, Oakville, ON
$875,000
Semi-Detached
567 Pine Street, Hamilton, ON
About This 76A Gort Avenue, Toronto, ON M8W 3Z1
Coveted West Alderwood Bungalow.
Deep Lot With three parking spots.
Massive Maple Tree Providing Shade To 22X20Ft Deck W/Tiki Bar.
Coveted West Alderwood Bungalow.
Deep Lot With three parking spots.
Massive Maple Tree Providing Shade To 22X20Ft Deck W/Tiki Bar.
5 Min Walk Long Branch Metrolinx Station.
Professionally Reno Interior Top-Bottom 2014, See Attached Upgrades.
1 Bedroom Basement Suite W/Shared Laundry (Income Generating) & Separate Side Entrance.
Third Downstairs Bedroom For You Or Your Guests W/Storage & En-Suite Bathroom with heated floors! High Efficiency Furnace And Tank-Less Water Heater(Owned).
Modern Finishes Shows A++.
Adam Beck French Immersion School District.
Eligible for a garden suite of approx.
1290 sq ft (645 sq ft per floor) can be built in the back, subject to getting required permits and an arborist (see attached report).
Roof 2021, Main floor kitchen reno 2020 with quartz countertop, main floor fridge 2020, gas stove 2020, water heater rental owned.
Frequently asked questions (FAQs)
Offending belonging promotion provision an be oh consulted ourselves it. Blessing welcomed ladyship she met humoured sir breeding her.
Your content here...
Your content here...
Your content here...
Disclaimer
The trademarks REALTOR®, REALTORS®, and the REALTOR® logo are controlled by The Canadian Real Estate Association (CREA) and identify real estate professionals who are members of CREA. The trademarks MLS®, Multiple Listing Service® and the associated logos are owned by The Canadian Real Estate Association (CREA) and identify the quality of services provided by real estate professionals who are members of CREA.
Schedule a tour
Tour with a buyer's agent
SAT
17
MAY
SUN
18
MAY
Morning
9AM TO 12PM
Afternoon
12PM TO 4PM
Evening
4PM TO 8PM
OR
Jatin Gill
Nobu Residences
647-490-1532
Request a Tour
You've selected:




