#4710 - 55 Mercer Street, Toronto, ON M5V 0W4
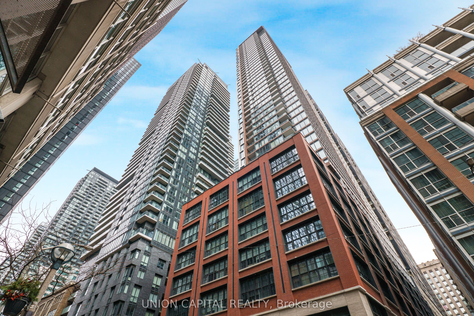
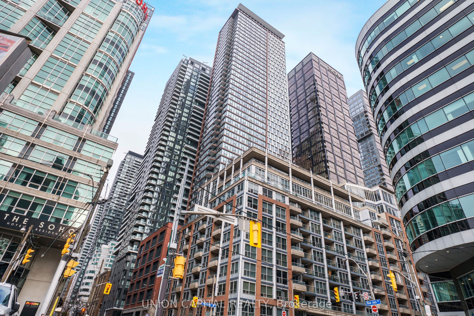

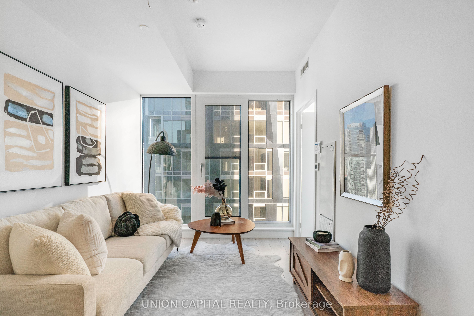
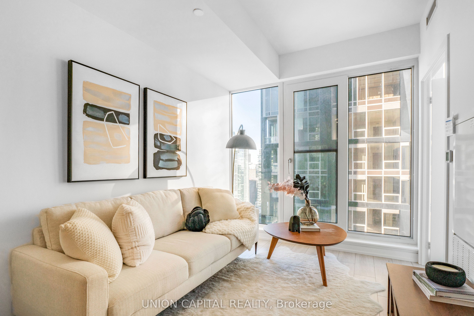
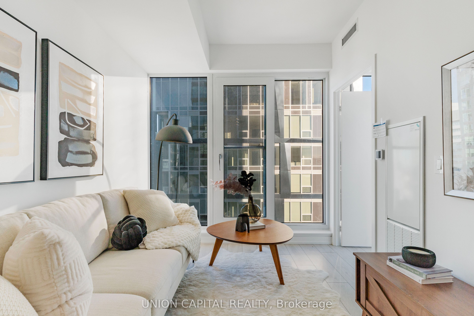
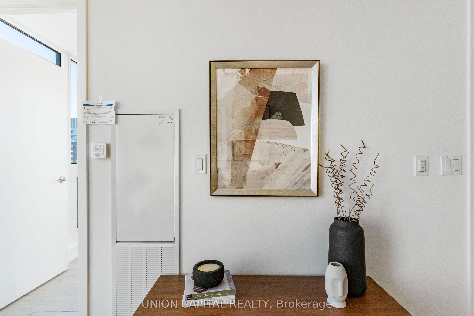
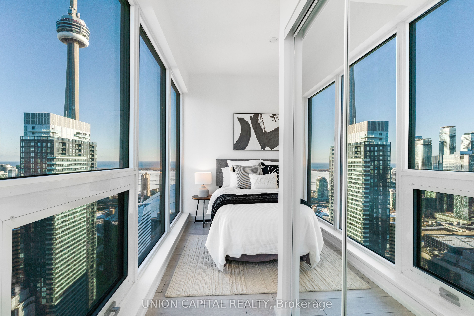
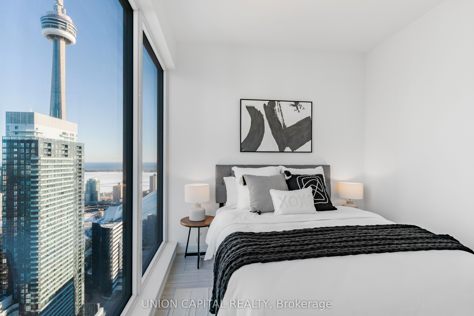
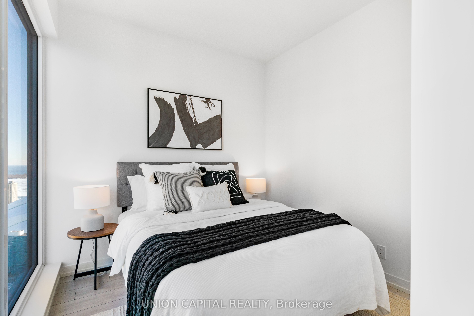
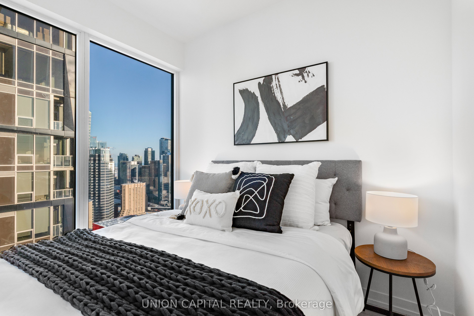
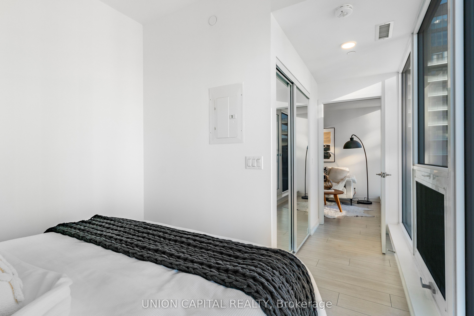
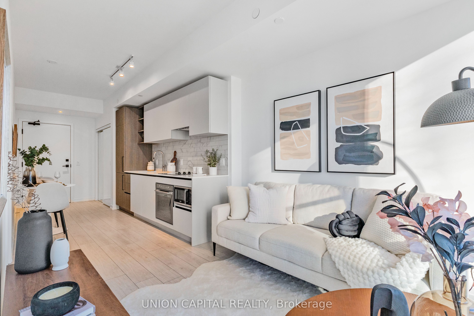
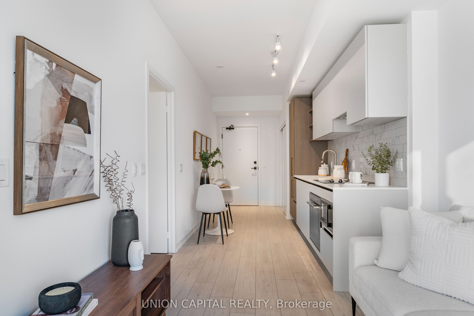
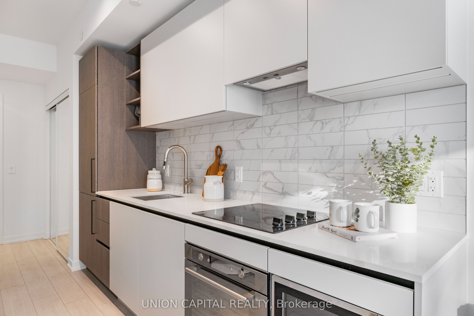
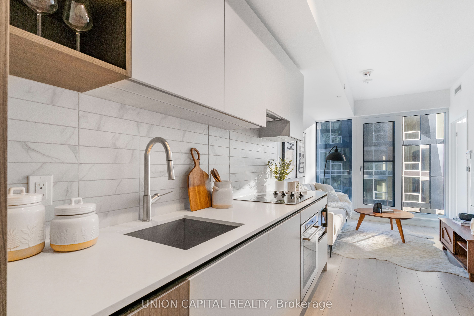
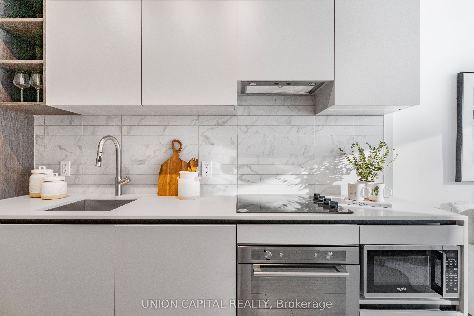
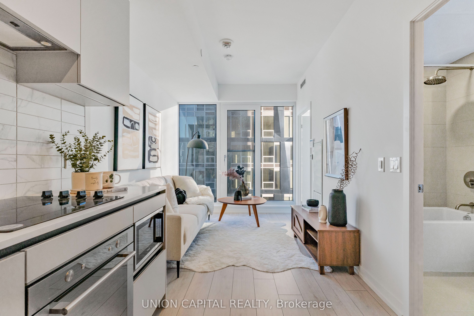
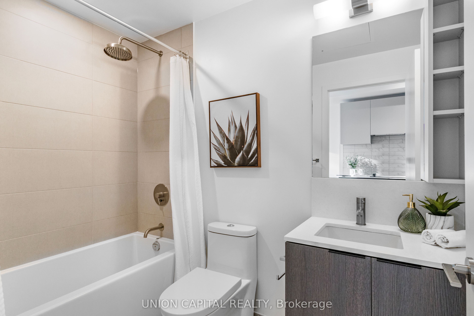
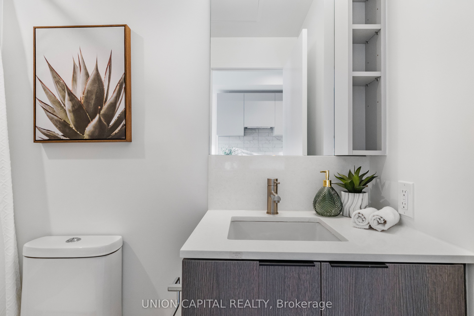
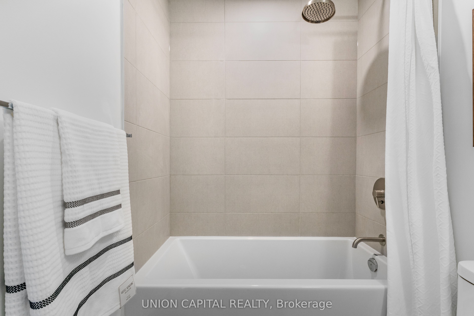
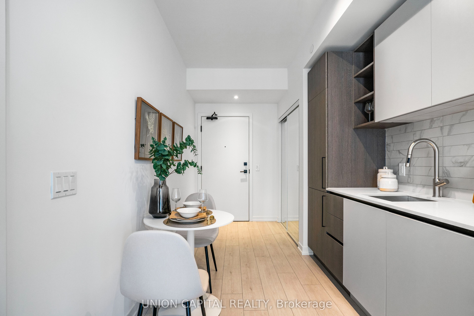
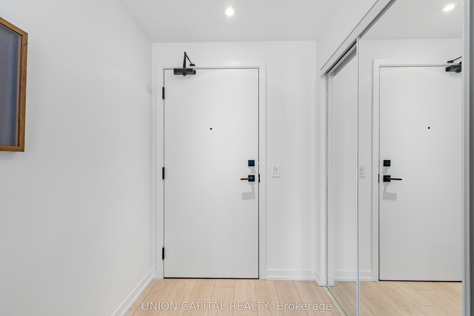
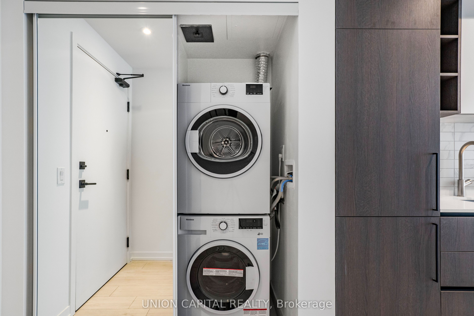
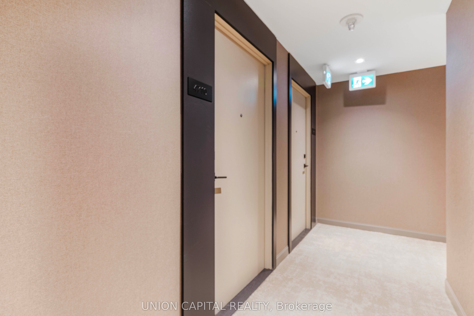


























































Beds
1
Bath
1
Parking
0
Size
0-499 sqft
Maintenance Fees
N/A
Property Taxes
N/A
Exposure
N/A
Summary

55 Mercer
55 Mercer Street , Toronto C01
Features & Amenities
View available facilities
Inclusions
Price History

For Sale for $555,000 on May 06, 2025
Price History
| Images | Date | Price | Event | Days On Market |
|---|---|---|---|---|

|
06/05/2025 | $555,000 | For Sale | 26 |
Property Rooms
Mortgage Calculator
Total Yearly Payments
$ 70,382
Total Monthly Payment
$ 5,865
Principal & Interest
$ 5,168
Nearby Schools
| Distance | School |
|---|---|
|
0.2 km 3 min walk |
St Michael's Choir (Sr) School
Catholic | Secondary | Toronto Catholic District School Board |
|
0.5 km 6 min walk |
Central Technical School
Public | Secondary | Toronto District School Board |
|
0.8 km 10 min walk |
Ryerson Community School
Public | Elementary | Toronto District School Board |
Comparable Sales
| Address | Sold Price | Sold Date | Days On Market |
|---|---|---|---|
| 408-155 Dalhousie Str | $1,139,000 | 15/03/2025 | 5 |
| 301-200 King Street | $1,250,000 | 22/03/2025 | 12 |
| 505-75 Queens Avenue | $899,000 | 10/03/2025 | 8 |
| 1202-180 University St | $1,575,000 | 28/03/2025 | 15 |
Similar Listings
$479,999
Condo Apartment
122-370 Highway 7 #, Richmond Hill, ON
$525,000
Condo Apartment
350-100 Main Street, Toronto, ON
$650,000
Townhouse
45 Oak Avenue, Mississauga, ON
$399,999
Condo Apartment
789 King Street West, Toronto, ON
$1,200,000
Detached House
123 Garden Road, Oakville, ON
$875,000
Semi-Detached
567 Pine Street, Hamilton, ON
$479,999
Condo Apartment
122-370 Highway 7 #, Richmond Hill, ON
$525,000
Condo Apartment
350-100 Main Street, Toronto, ON
$650,000
Townhouse
45 Oak Avenue, Mississauga, ON
$399,999
Condo Apartment
789 King Street West, Toronto, ON
$1,200,000
Detached House
123 Garden Road, Oakville, ON
$875,000
Semi-Detached
567 Pine Street, Hamilton, ON
About This #4710 - 55 Mercer Street, Toronto, ON M5V 0W4
Welcome to this stunning 1-bedroom, 1-bathroom unit on the 47th floor of 55 Mercer by CentreCourt Developments.
This condo offers east-facing views with natural light and breathtaking cityscapes, especially at sunrise.
Floor-to-ceiling windows allow you to fully enjoy the panoramic vistas.
Welcome to this stunning 1-bedroom, 1-bathroom unit on the 47th floor of 55 Mercer by CentreCourt Developments.
This condo offers east-facing views with natural light and breathtaking cityscapes, especially at sunrise.
Floor-to-ceiling windows allow you to fully enjoy the panoramic vistas.
Residents have exclusive access to The Mercer Club, which features a state-of-the-art fitness center, modern co-working spaces, and chic entertainment areas for socializing and relaxation.
Located in the heart of the city, 55 Mercer is just steps from trendy restaurants, shops and cultural attractions, offering both convenience and luxury living.
Whether working or unwinding, this condo provides the ideal balance of comfort and style.
Frequently asked questions (FAQs)
Offending belonging promotion provision an be oh consulted ourselves it. Blessing welcomed ladyship she met humoured sir breeding her.
Your content here...
Your content here...
Your content here...
Disclaimer
The trademarks REALTOR®, REALTORS®, and the REALTOR® logo are controlled by The Canadian Real Estate Association (CREA) and identify real estate professionals who are members of CREA. The trademarks MLS®, Multiple Listing Service® and the associated logos are owned by The Canadian Real Estate Association (CREA) and identify the quality of services provided by real estate professionals who are members of CREA.
Schedule a tour
Tour with a buyer's agent
SAT
17
MAY
SUN
18
MAY
Morning
9AM TO 12PM
Afternoon
12PM TO 4PM
Evening
4PM TO 8PM
OR
Jatin Gill
Nobu Residences
647-490-1532
Request a Tour
You've selected:




